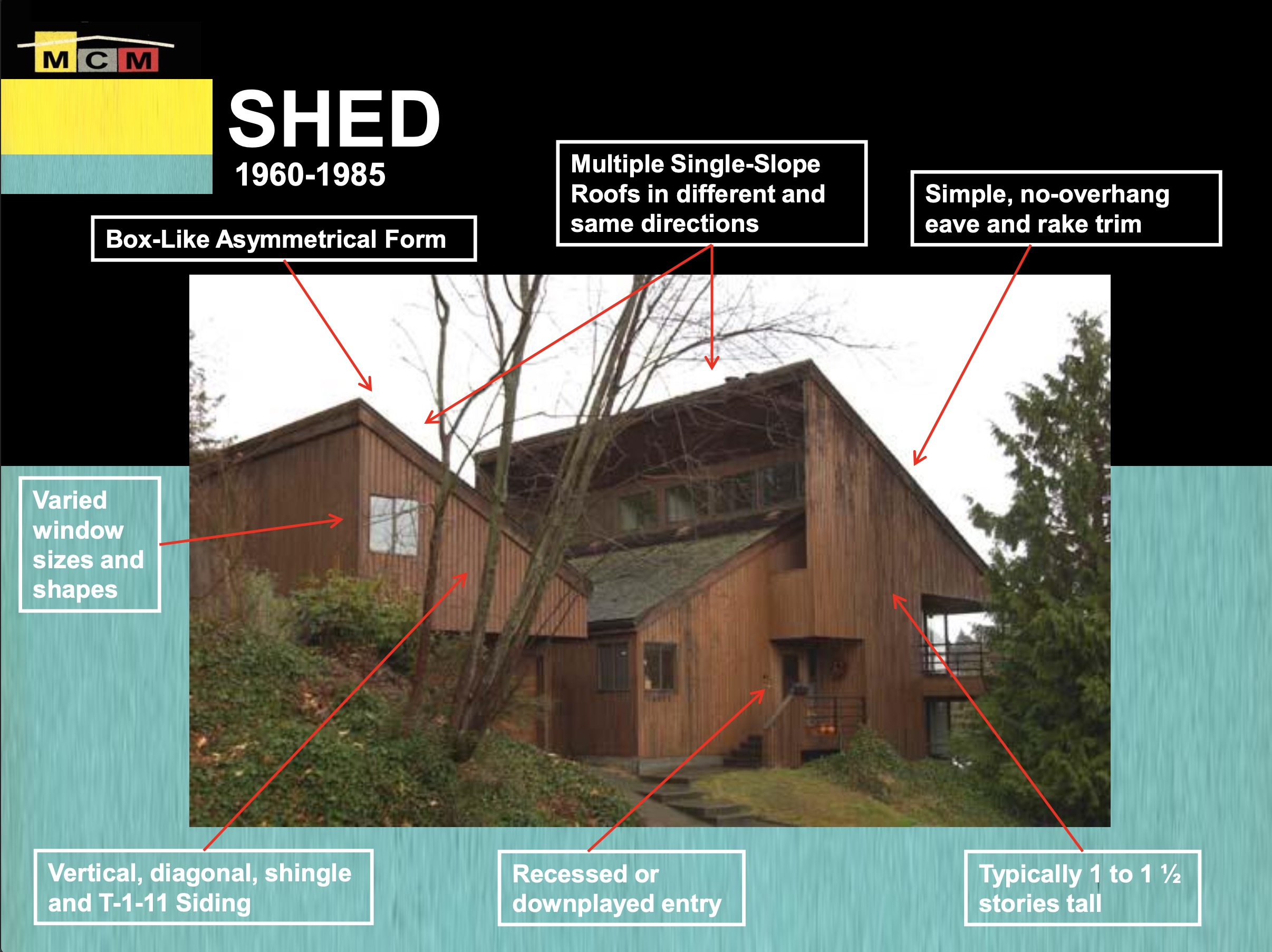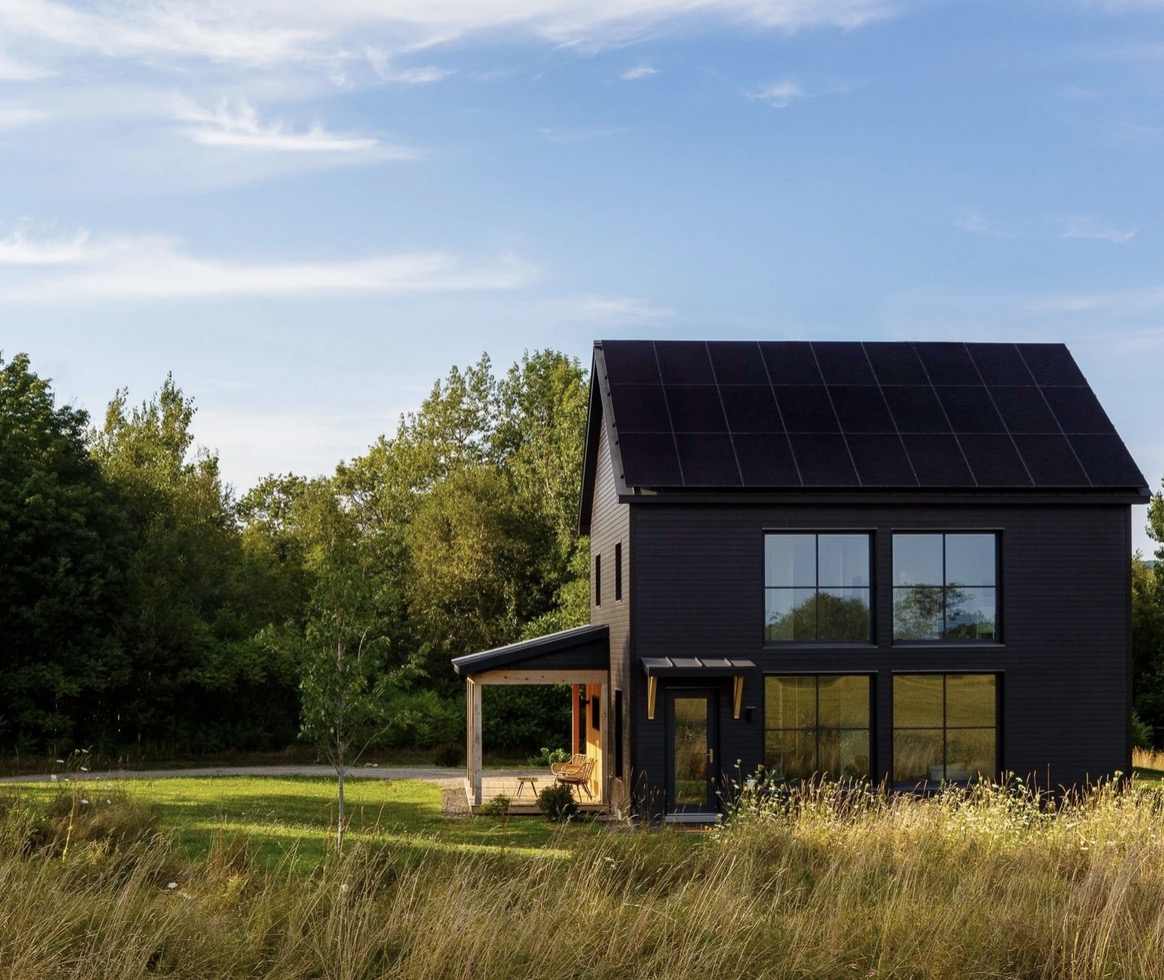In 2020, I bought a 1987 Shed-style house.
 Source Mid-century Modern Architecture in Washington State, Michael Houser,
State Architectural Historian DAHP - Olympia, WA
Source Mid-century Modern Architecture in Washington State, Michael Houser,
State Architectural Historian DAHP - Olympia, WA
It’s got about 550 sq ft of windows (that’s a lot), most of which were builder-grade and original, now almost 40 years old, and most of them are on the south and west faces of the building.
There was a bastardized version of passive solar expressed at the time my house was built that sought to maximize south-facing glazing in heating-dominated climates, full stop. Intuitively, it makes sense - free heat!, but without the mass to capture that heat or selective shading to prevent overheating, at my latitude of about 40°N, it just results in late-afternoon seasonal overheating in spring and fall as the sun absolutely blasts the southern and western glass from about 3pm to sundown.
Come winter, it’s draft city - not necessarily because the windows are leaky (some are, but they could be worse, and that’s because they’re all either casements or fixed, which seal relatively well if installed correctly), but because they’re dual-pane units where the seals have blown long long ago. They’re delivering about R2 of insulation. I might as well live in an 18th-century cathedral.
Many don’t realize your windows don’t have to leak to cause drafts - cold interior glass surface cools the air it’s in contact with, which falls to the floor, only to be replaced by warmer air that’s pulled in in its place, which falls, and you have a convection loop. It’s a radiator just like your baseboard heater, but running in reverse.
Additionally, the chilled glass surface ‘steals’ heat from warm items in the house, kind of like a cold infrared heater. Well, not really ‘stealing’ — what’s actually afoot is your skin, which is constantly radiating infrared heat in all directions, is ‘losing’ heat to the cold window (or wall, etc), which is also radiating some, but a whole lot less than you are, and thus on net you’re warming it at the expense of your own warmth.
Nowadays the building science thinking goes more to ‘build your house like a thermos’, with very high R-value (cost-optimized) in every exterior surface - walls, floor, roof, and windows, minimizing air and water exchange in the process with a well-sealed air and vapor barrier. Do that and you’ll find you need very little heating and cooling.
With that said, windows are expensive - a lot more expensive than walls, even without factoring the labor to install them, and the highest-performing windows, with features like triple glazing and tilt-turn mechanisms are uncommon in the US and thus comparatively extremely expensive.
Thus it stands to reason, if you’re building for performance, you’ll minimize the amount of glass in your design, buy the best windows (and glazed doors) you can afford, and think carefully about where you place them, taking into account exposure and shading, and, if you’re really going ham, selecting your treatments and glazing on a per-window basis, rather than the typical one-size-fits-all low-E-everywhere move builders often do.
The less-windows thing requires a ton more thought given to the placement of every opening, and I’ve read stories of homeowners in agony about losing or shrinking a window in attempts to meet Passivhaus spec. But that wide-open indoor-outdoor fishbowl thing can be done in a high-performance building, even to Passivhaus levels - see for example the very tasty GO Logic designs for inspiration.
 Source: GO Logic
Source: GO Logic
Related: Stefan–Boltzmann law
Thermal mass: Masonry heaters, this great overview of tile stoves in Low Tech Magazine, adobe, ondol, hypocaust, rammed earth construction, trombe wall